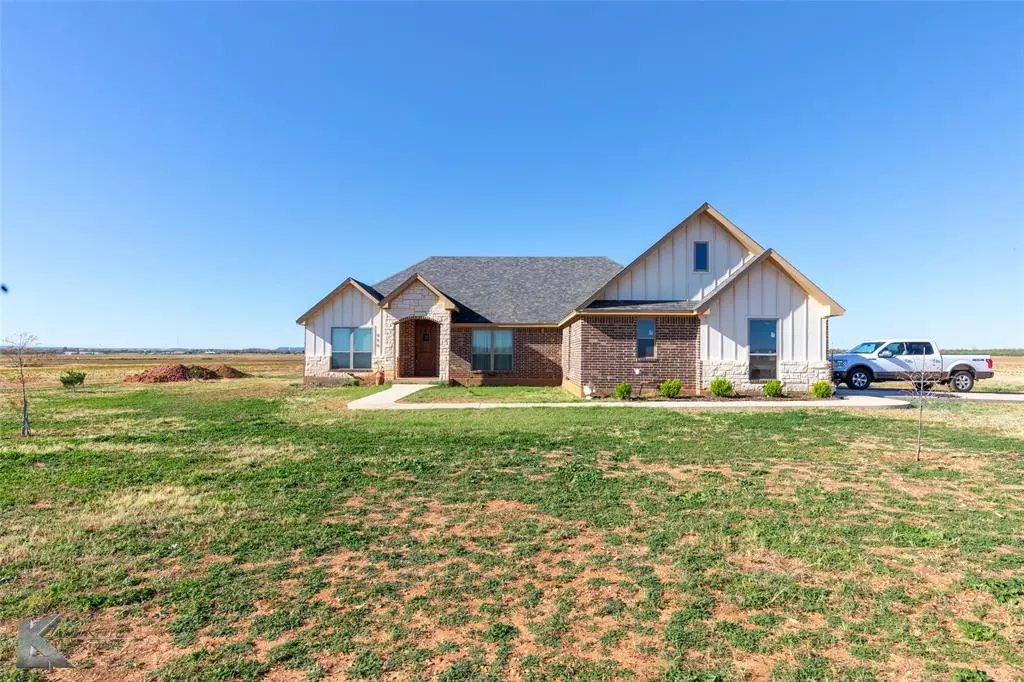$405,000
For more information regarding the value of a property, please contact us for a free consultation.
3 Beds
2 Baths
2,188 SqFt
SOLD DATE : 01/08/2025
Key Details
Property Type Single Family Home
Sub Type Single Family Residence
Listing Status Sold
Purchase Type For Sale
Square Footage 2,188 sqft
Price per Sqft $185
Subdivision Grimes County School
MLS Listing ID 20781573
Sold Date 01/08/25
Style Traditional
Bedrooms 3
Full Baths 2
HOA Y/N None
Year Built 2021
Annual Tax Amount $4,858
Lot Size 10.010 Acres
Acres 10.01
Property Description
Beautifully displayed on a sprawling 10-acre lot, this stunning 2021 custom-built home offers a blend of modern elegance and thoughtful design. Step inside to a grand, open-concept layout that highlights a chef's kitchen, complete with granite countertops, custom cabinetry, double oven, and a spacious walk-in pantry. Perfect for entertaining, this kitchen flows seamlessly into the living area, where a custom-built brick fireplace stands as the centerpiece, adding warmth and character. Gorgeous luxury vinyl plank flooring extends through common areas and into the luxurious master ensuite. Here, you'll find a spa-like retreat featuring double vanities with granite countertops, large soaking tub, expansive tiled shower, and generous walk-in closets.
For convenience and practicality, the oversized two-car garage opens into a well-designed mudroom. The large laundry room, equipped with custom cabinets, adds to the functionality of this exceptional home. This property offers not only the comforts of a thoughtfully crafted interior but also the serenity of 10 acres of land, providing both space and privacy.
Location
State TX
County Taylor
Direction From I20 in Abilene, head West toward Merkel. Take Exit 272 for Wimberly Rd. Turn Right-North onto Wimberly Rd. IN about 2 miles, home will be on the Left-West side of the street.
Rooms
Dining Room 1
Interior
Interior Features Cable TV Available, Decorative Lighting, Granite Counters, High Speed Internet Available, Kitchen Island, Open Floorplan, Pantry, Walk-In Closet(s)
Heating Central, Electric
Cooling Ceiling Fan(s), Central Air, Electric
Flooring Carpet, Ceramic Tile
Fireplaces Number 1
Fireplaces Type Brick
Appliance Dishwasher, Electric Range, Microwave
Heat Source Central, Electric
Laundry Utility Room, Full Size W/D Area
Exterior
Garage Spaces 2.0
Pool Above Ground
Utilities Available Cable Available, Co-op Electric, Co-op Water, Septic, Well, See Remarks
Total Parking Spaces 2
Garage Yes
Private Pool 1
Building
Lot Description Acreage, Landscaped
Story One
Foundation Slab
Level or Stories One
Structure Type Brick,Rock/Stone
Schools
Elementary Schools Merkel
Middle Schools Merkel
High Schools Merkel
School District Merkel Isd
Others
Ownership Amy & Daniel Kotara
Acceptable Financing Cash, Conventional, FHA, VA Loan
Listing Terms Cash, Conventional, FHA, VA Loan
Financing FHA 203(b)
Special Listing Condition Survey Available
Read Less Info
Want to know what your home might be worth? Contact us for a FREE valuation!

Our team is ready to help you sell your home for the highest possible price ASAP

©2025 North Texas Real Estate Information Systems.
Bought with Kelsey Holson • Sendero Properties, LLC
18333 Preston Rd # 100, Dallas, TX, 75252, United States


