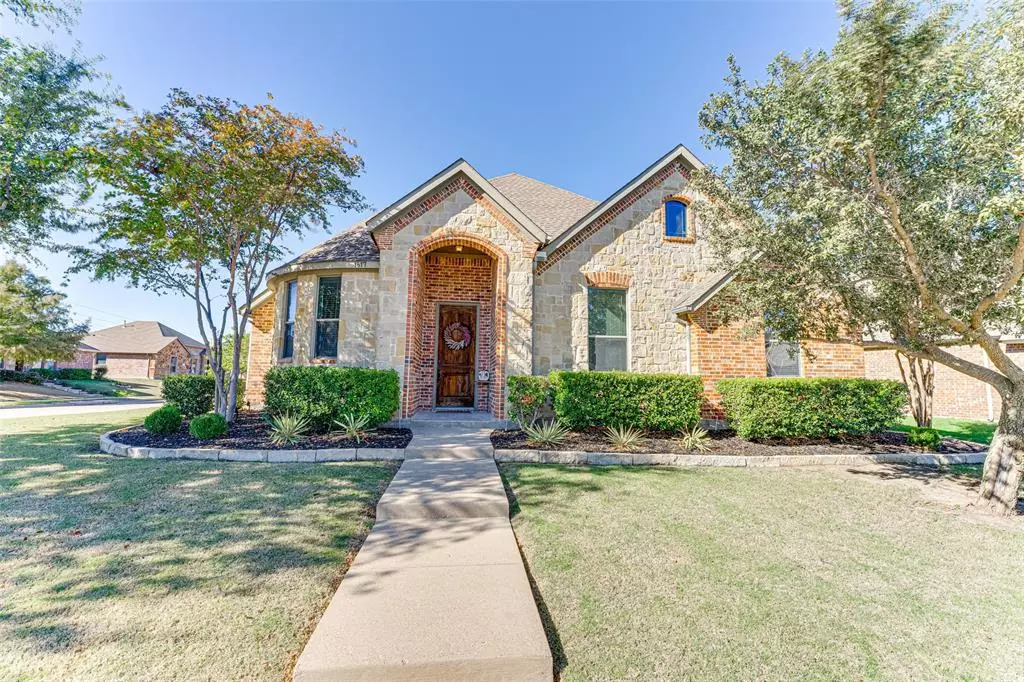$379,000
For more information regarding the value of a property, please contact us for a free consultation.
3 Beds
3 Baths
2,205 SqFt
SOLD DATE : 01/06/2025
Key Details
Property Type Single Family Home
Sub Type Single Family Residence
Listing Status Sold
Purchase Type For Sale
Square Footage 2,205 sqft
Price per Sqft $171
Subdivision Hidden Creek Estates 2
MLS Listing ID 20782423
Sold Date 01/06/25
Style Traditional
Bedrooms 3
Full Baths 2
Half Baths 1
HOA Fees $46/qua
HOA Y/N Mandatory
Year Built 2008
Annual Tax Amount $6,714
Lot Size 9,583 Sqft
Acres 0.22
Property Description
Nestled on a desirable corner lot in the sought-after Hidden Creek Estates neighborhood, this stunning 3-bedroom, 2.5-bath home offers a perfect blend of elegance, comfort, and functionality. Highlighted by producing peach trees, this property welcomes you with an 8-foot solid wood front door and showcases hand-scraped nail-down wood floors along with tile and carpet, granite countertops in the kitchen and bathrooms, and custom cabinetry and trim throughout. The open floor plan flows seamlessly into the family room, complete with surround sound and a beautiful stone wood-burning fireplace with a gas starter. Decorative lighting, wood blinds, and stylish design touches elevate the interior, while the private study offers the perfect work-from-home setup. Enjoy outdoor living on the covered patio wired for TV, surrounded by an 8-foot cedar board-on-board privacy fence. A new roof installed in August 2020 adds peace of mind. Hidden Creek's exceptional community amenities include a clubhouse, pool, fitness center, playground, tennis and pickleball courts, and sand volleyball—everything you need for an active and social lifestyle.
Don't miss your chance to own this beautifully crafted home in a premier location!
Location
State TX
County Collin
Direction Take I30 East to the FM-548 exit. Turn left on Elm St. and then right on Main St to left on FM-1777. Left onto Hidden Creek and in half mile turn right on Fair Oaks and the home is on the left.
Rooms
Dining Room 2
Interior
Interior Features Decorative Lighting, Flat Screen Wiring, High Speed Internet Available
Heating Central, Natural Gas
Cooling Central Air, Electric
Flooring Carpet, Ceramic Tile, Wood
Fireplaces Number 1
Fireplaces Type Gas Starter, Wood Burning
Appliance Dishwasher, Disposal, Gas Cooktop, Gas Range, Microwave
Heat Source Central, Natural Gas
Laundry Electric Dryer Hookup, Gas Dryer Hookup, Full Size W/D Area
Exterior
Exterior Feature Covered Patio/Porch, Rain Gutters
Garage Spaces 2.0
Fence Back Yard, Wood
Utilities Available All Weather Road, Alley, City Sewer, City Water, Concrete, Curbs, Sidewalk, Underground Utilities
Roof Type Composition
Total Parking Spaces 2
Garage Yes
Building
Lot Description Corner Lot, Few Trees, Interior Lot, Landscaped, Subdivision
Story One
Foundation Slab
Level or Stories One
Structure Type Brick
Schools
Elementary Schools Davis
Middle Schools Royse City
High Schools Royse City
School District Royse City Isd
Others
Ownership Contact Agent
Acceptable Financing Cash, Conventional, FHA, VA Loan
Listing Terms Cash, Conventional, FHA, VA Loan
Financing VA
Read Less Info
Want to know what your home might be worth? Contact us for a FREE valuation!

Our team is ready to help you sell your home for the highest possible price ASAP

©2025 North Texas Real Estate Information Systems.
Bought with Heather Shubzda • Ebby Halliday, REALTORS
18333 Preston Rd # 100, Dallas, TX, 75252, United States


