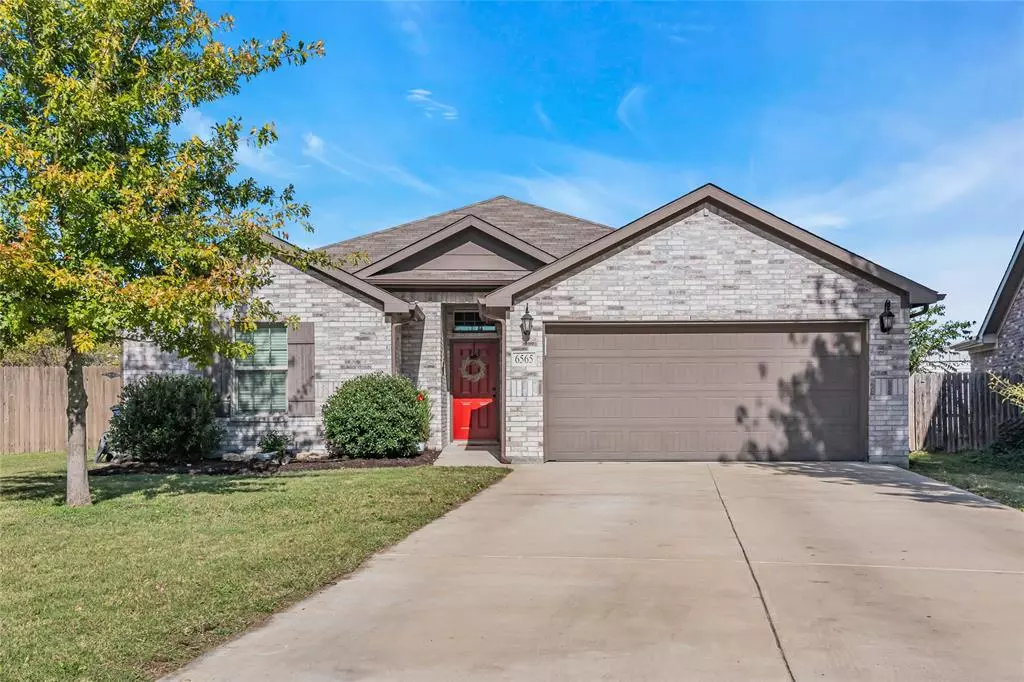$295,500
For more information regarding the value of a property, please contact us for a free consultation.
3 Beds
2 Baths
1,588 SqFt
SOLD DATE : 01/07/2025
Key Details
Property Type Single Family Home
Sub Type Single Family Residence
Listing Status Sold
Purchase Type For Sale
Square Footage 1,588 sqft
Price per Sqft $186
Subdivision Marine Creek Hills Add
MLS Listing ID 20779516
Sold Date 01/07/25
Style Traditional
Bedrooms 3
Full Baths 2
HOA Y/N None
Year Built 2017
Annual Tax Amount $7,428
Lot Size 10,454 Sqft
Acres 0.24
Property Description
*MULTIPLE OFFERS RECEIVED! This well-maintained single-family home offers an open floorplan, featuring 3 bedrooms and 2 bathrooms. The interior showcases luxury vinyl plank (LVP) flooring installed in 2024 and carpet replaced in 2022. The modern kitchen includes quartz countertops, which were replaced in 2022, and a built-in microwave. Energy-saving double pan windows. Enjoy the convenience of forced air heating throughout the home. The exterior boasts a composition roof, a spacious yard with a sprinkler system, and a screened patio with a hot tub—perfect for relaxing during the beautiful fall and winter seasons.
Additionally, a deck in the large, private backyard offers plenty of space for outdoor entertaining with your friends and family, gardening, or simply enjoying the fresh air. Situated on a 10,454 square-foot lot, the property includes an attached 2-car garage, offering a wonderful living experience. It is located in the Eagle MT-Saginaw ISD. All information contained herein is deemed reliable but not guaranteed. Buyer and Buyer's Agent to verify the accuracy of all information including SQFT, measurements, schools, taxes, etc
Location
State TX
County Tarrant
Direction Use Waze or Google Maps. Easy to find and easy to show!
Rooms
Dining Room 1
Interior
Interior Features Cable TV Available, Decorative Lighting, Double Vanity, Eat-in Kitchen, High Speed Internet Available, Kitchen Island, Open Floorplan, Pantry, Walk-In Closet(s), Wired for Data
Heating Central, Electric
Cooling Ceiling Fan(s), Central Air, Electric
Flooring Carpet, Ceramic Tile, Luxury Vinyl Plank
Appliance Dishwasher, Disposal, Electric Range, Electric Water Heater, Microwave
Heat Source Central, Electric
Laundry Electric Dryer Hookup, Utility Room, Full Size W/D Area, Washer Hookup
Exterior
Exterior Feature Covered Patio/Porch, Private Yard
Garage Spaces 2.0
Fence Wood
Utilities Available Cable Available, City Sewer, City Water, Concrete, Curbs, Individual Gas Meter, Individual Water Meter, Phone Available
Roof Type Composition,Shingle
Total Parking Spaces 2
Garage Yes
Building
Lot Description Acreage, Interior Lot, Landscaped, Sprinkler System, Subdivision
Story One
Foundation Slab
Level or Stories One
Structure Type Brick,Fiber Cement
Schools
Elementary Schools Elkins
Middle Schools Creekview
High Schools Chisholm Trail
School District Eagle Mt-Saginaw Isd
Others
Ownership Andrew Yamasaki
Acceptable Financing Cash, Conventional, FHA
Listing Terms Cash, Conventional, FHA
Financing Conventional
Read Less Info
Want to know what your home might be worth? Contact us for a FREE valuation!

Our team is ready to help you sell your home for the highest possible price ASAP

©2025 North Texas Real Estate Information Systems.
Bought with Brooks Sommer • Realty Of America, LLC
18333 Preston Rd # 100, Dallas, TX, 75252, United States


