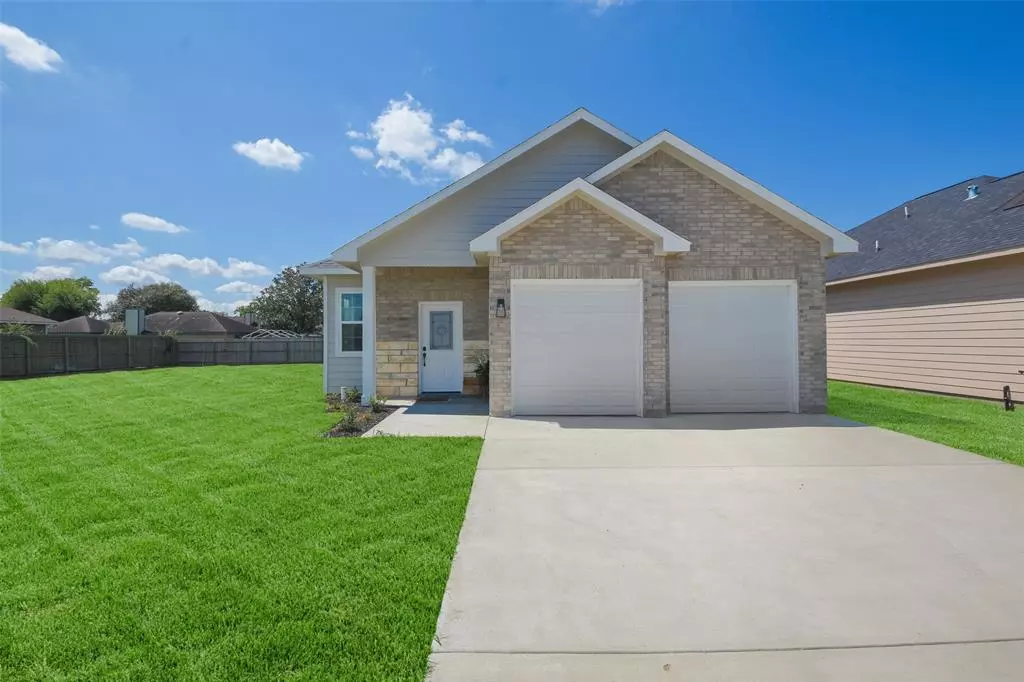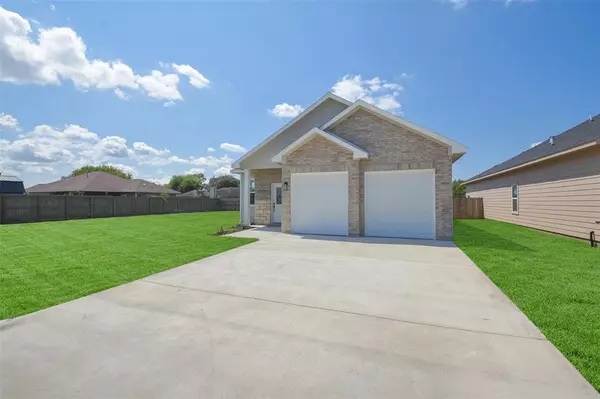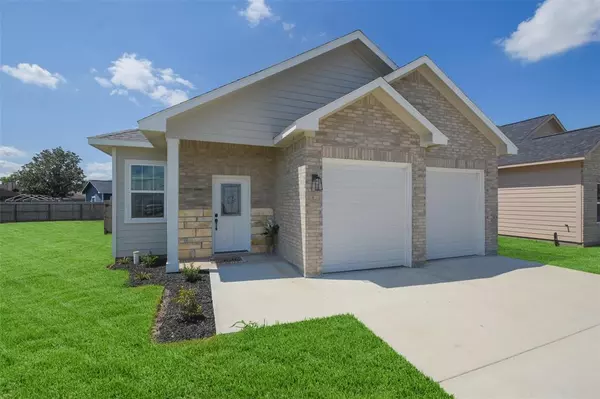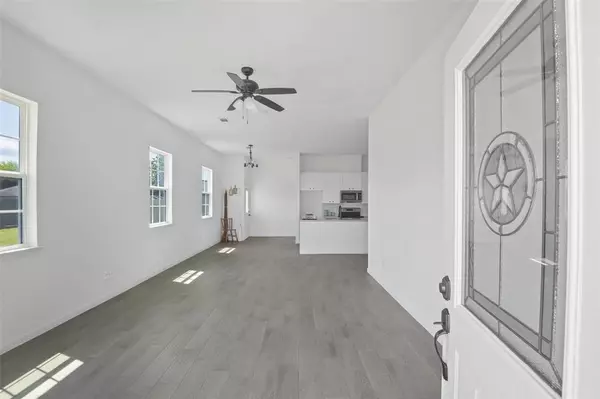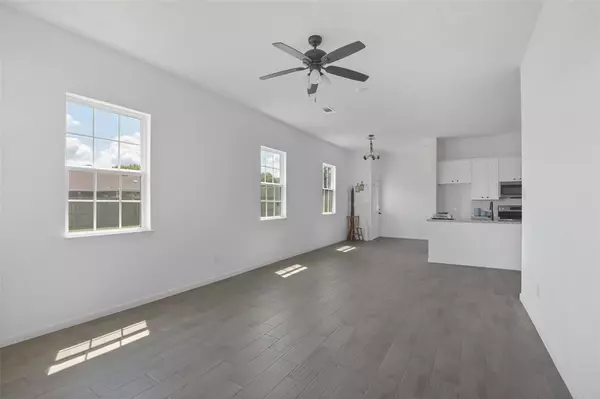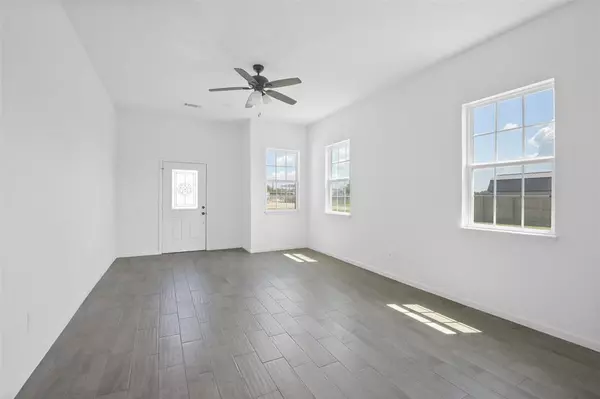$220,000
For more information regarding the value of a property, please contact us for a free consultation.
3 Beds
2 Baths
1,467 SqFt
SOLD DATE : 01/02/2025
Key Details
Property Type Single Family Home
Listing Status Sold
Purchase Type For Sale
Square Footage 1,467 sqft
Price per Sqft $143
Subdivision Meadowood Sub Ph 1
MLS Listing ID 41144124
Sold Date 01/02/25
Style Traditional
Bedrooms 3
Full Baths 2
Year Built 2023
Annual Tax Amount $2,503
Tax Year 2023
Lot Size 5,000 Sqft
Acres 0.1148
Property Description
Welcome to this beautifully maintained, custom-built, like-new 3-bedroom, 2-bath home in the heart of Bay City, Texas! Step inside and be greeted by a light and bright kitchen that boasts modern finishes, perfect for cooking and entertaining. The open-concept floor plan seamlessly connects the kitchen, dining, and living areas, creating a spacious and airy feel ideal for gatherings or cozy nights in. The primary suite is a true retreat, featuring a private bath with double sinks and a large stand-up shower. Recent landscaping adds great curb appeal, enhancing the outdoor space for relaxation or entertaining. With abundant natural light throughout, this home offers a warm and inviting atmosphere. If you are looking for a move-in-ready home, this gem is sure to impress !!!!
Location
State TX
County Matagorda
Rooms
Bedroom Description All Bedrooms Down
Other Rooms 1 Living Area
Master Bathroom Primary Bath: Double Sinks, Primary Bath: Shower Only, Secondary Bath(s): Tub/Shower Combo
Den/Bedroom Plus 3
Kitchen Breakfast Bar, Kitchen open to Family Room
Interior
Heating Central Electric
Cooling Central Electric
Flooring Carpet, Tile
Exterior
Exterior Feature Back Yard Fenced, Patio/Deck
Parking Features Attached Garage
Garage Spaces 2.0
Roof Type Composition
Street Surface Concrete
Private Pool No
Building
Lot Description Cleared, Subdivision Lot
Story 1
Foundation Slab
Lot Size Range 0 Up To 1/4 Acre
Sewer Public Sewer
Water Public Water
Structure Type Brick,Wood
New Construction No
Schools
Elementary Schools Roberts Elementary
Middle Schools Bay City Junior High School
High Schools Bay City High School
School District 132 - Bay City
Others
Senior Community No
Restrictions No Restrictions
Tax ID 126985
Energy Description Attic Fan,Attic Vents,Ceiling Fans,Digital Program Thermostat,Energy Star Appliances,Energy Star/CFL/LED Lights
Acceptable Financing Cash Sale, Conventional, FHA, Investor, USDA Loan, VA
Tax Rate 2.3301
Disclosures Sellers Disclosure
Green/Energy Cert Energy Star Qualified Home
Listing Terms Cash Sale, Conventional, FHA, Investor, USDA Loan, VA
Financing Cash Sale,Conventional,FHA,Investor,USDA Loan,VA
Special Listing Condition Sellers Disclosure
Read Less Info
Want to know what your home might be worth? Contact us for a FREE valuation!

Our team is ready to help you sell your home for the highest possible price ASAP

Bought with Houston Association of REALTORS
18333 Preston Rd # 100, Dallas, TX, 75252, United States


