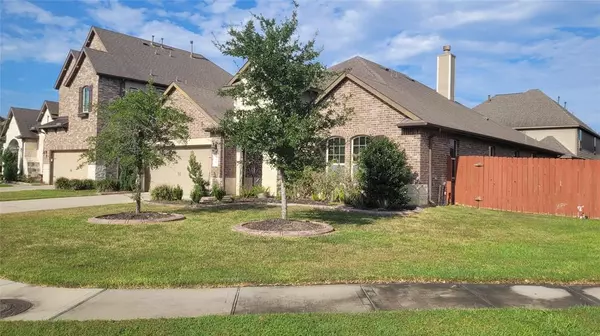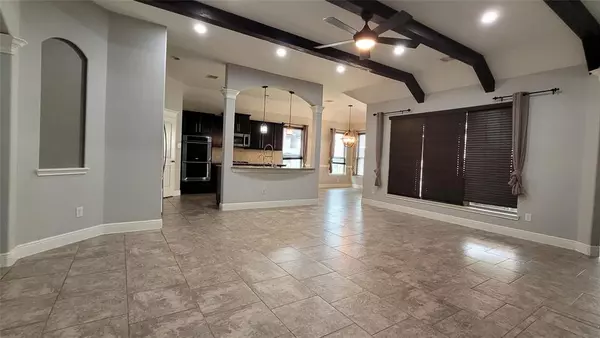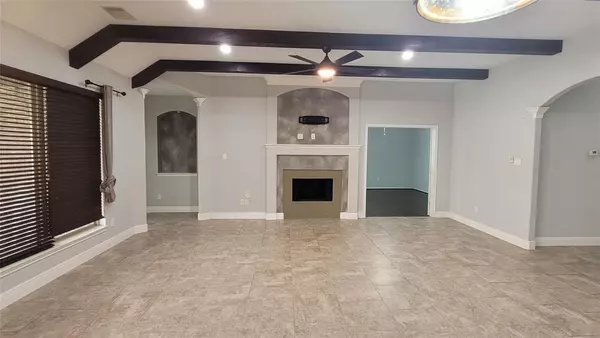$389,000
For more information regarding the value of a property, please contact us for a free consultation.
3 Beds
2 Baths
2,483 SqFt
SOLD DATE : 01/08/2025
Key Details
Property Type Single Family Home
Listing Status Sold
Purchase Type For Sale
Square Footage 2,483 sqft
Price per Sqft $151
Subdivision Tamarron Sec 2
MLS Listing ID 60537565
Sold Date 01/08/25
Style Ranch,Traditional
Bedrooms 3
Full Baths 2
HOA Fees $104/ann
HOA Y/N 1
Year Built 2014
Lot Size 7,693 Sqft
Acres 0.1766
Property Description
**New Paint on Sept 12, 2024 throughout including Garage** Stunning 1-story home nestled on a cul-de-sac street in the master planned community of Tamarron! Great open floor plan that features, 3 bedrooms, 2 baths, fireplace, entertainment/game-room and study or can be used as a 4th bedroom w/closet. Upgrades include crown molding, 6 inch baseboards, kitchen has granite countertops, stainless steel appliances, double oven, engineered wood floors in study, tile through out the home, custom built-ins in the laundry room & master closet and sprinkler system in front yard with full gutters front/back. The backyard has a covered patio PLUS a large concrete extension with a covered pergola that is perfect for entertaining and outdoor storage. Zoned to outstanding schools, close to shopping, restaurants and major roadways! Community offers a resort pool, splashpad, fitness center, sports fields, lakes and walking trails.
Location
State TX
County Fort Bend
Community Tamarron
Area Katy - Southwest
Rooms
Bedroom Description All Bedrooms Down
Other Rooms Family Room, Formal Dining, Home Office/Study
Master Bathroom Primary Bath: Double Sinks, Primary Bath: Separate Shower
Den/Bedroom Plus 4
Kitchen Island w/o Cooktop, Kitchen open to Family Room, Walk-in Pantry
Interior
Interior Features Crown Molding, Formal Entry/Foyer, High Ceiling, Prewired for Alarm System
Heating Central Gas
Cooling Central Electric
Flooring Engineered Wood, Tile
Fireplaces Number 1
Fireplaces Type Gaslog Fireplace, Wood Burning Fireplace
Exterior
Exterior Feature Back Yard Fenced, Covered Patio/Deck, Fully Fenced, Porch, Sprinkler System
Parking Features Attached Garage
Garage Spaces 2.0
Roof Type Composition
Street Surface Concrete
Private Pool No
Building
Lot Description Cul-De-Sac, Subdivision Lot
Story 1
Foundation Slab
Lot Size Range 0 Up To 1/4 Acre
Sewer Public Sewer
Water Public Water
Structure Type Brick,Cement Board,Stone
New Construction No
Schools
Elementary Schools Tamarron Elementary School
Middle Schools Leaman Junior High School
High Schools Fulshear High School
School District 33 - Lamar Consolidated
Others
Senior Community No
Restrictions Deed Restrictions
Tax ID 7897-02-002-0220-901
Energy Description Attic Fan,Attic Vents,Ceiling Fans,Digital Program Thermostat,Energy Star Appliances,Energy Star/CFL/LED Lights,Energy Star/Reflective Roof,High-Efficiency HVAC
Disclosures Sellers Disclosure
Special Listing Condition Sellers Disclosure
Read Less Info
Want to know what your home might be worth? Contact us for a FREE valuation!

Our team is ready to help you sell your home for the highest possible price ASAP

Bought with Keller Williams Signature
18333 Preston Rd # 100, Dallas, TX, 75252, United States







