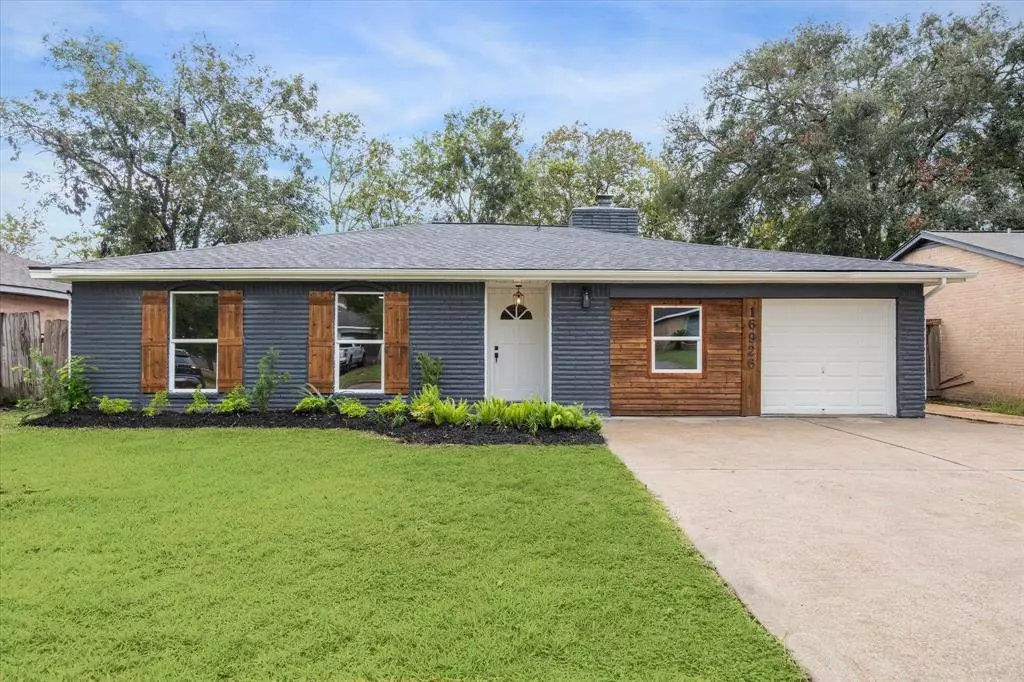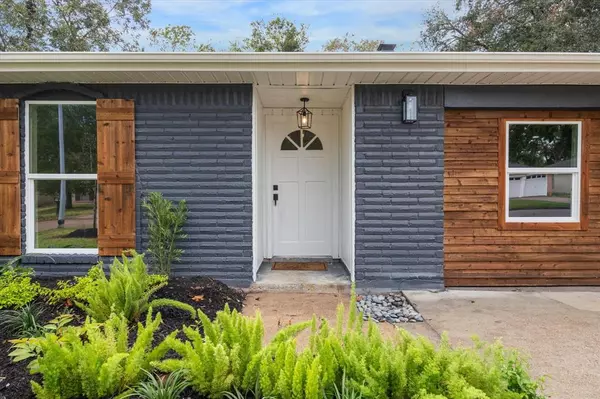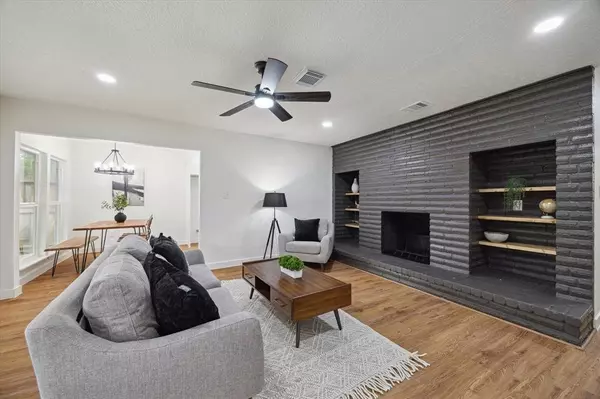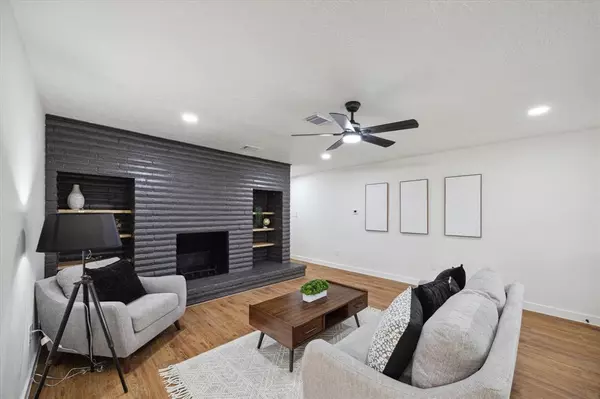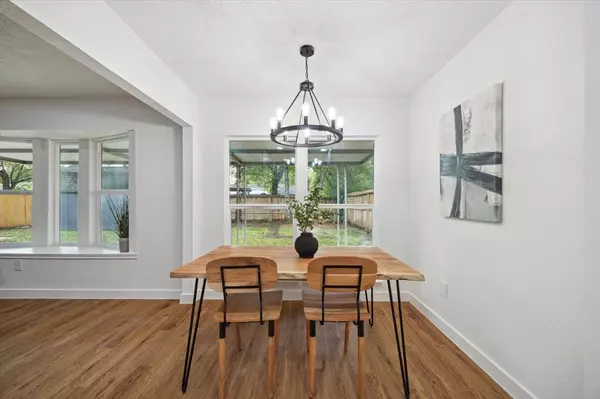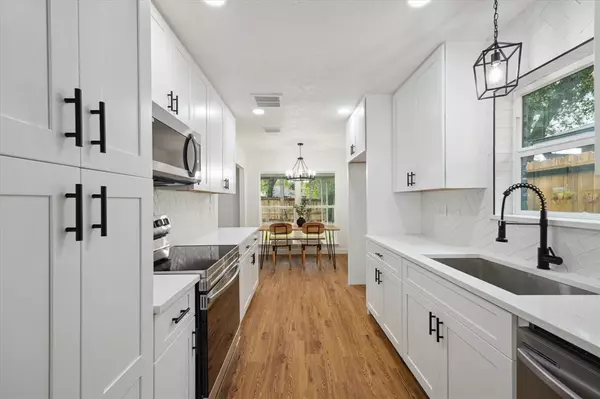$289,000
For more information regarding the value of a property, please contact us for a free consultation.
4 Beds
2 Baths
1,750 SqFt
SOLD DATE : 01/10/2025
Key Details
Property Type Single Family Home
Listing Status Sold
Purchase Type For Sale
Square Footage 1,750 sqft
Price per Sqft $167
Subdivision Forest Bend
MLS Listing ID 80106853
Sold Date 01/10/25
Style Traditional
Bedrooms 4
Full Baths 2
HOA Fees $12/ann
HOA Y/N 1
Year Built 1971
Annual Tax Amount $4,814
Tax Year 2023
Lot Size 6,600 Sqft
Acres 0.1515
Property Description
Come take a look at this beautifully remodeled home in Forest Bend! This 4 bedroom has 2 full baths, inside utility room and so many updates! Freshly painted on outside, new roof, landscaping, foundation with warranty and new windows all completed this year! As you enter, you are greeted with new luxury vinyl plank flooring throughout home! Gorgeous fresh paint and updated fixtures and ceiling fans throughout home! The new kitchen has beautiful white cabinetry, quarts counters and new stainless steel appliances (2024). Cozy living area with wood burning fireplace! Primary suite is light and bright with gorgeous primary bath which includes double sinks, new cabinetry and tiled walk-in shower! Three other bedrooms share a brand new full bath! Huge inside utility room! Outside is a fully fenced yard, covered patio area and 10x20 storage shed!
Garage has epoxy floors and charging outlet for your EV! Close to the freeway, shops, restaurants and acclaimed CCISD schools!
Location
State TX
County Harris
Area Friendswood
Rooms
Bedroom Description All Bedrooms Down
Other Rooms 1 Living Area, Breakfast Room, Utility Room in House
Master Bathroom Primary Bath: Double Sinks, Primary Bath: Shower Only
Kitchen Pantry
Interior
Heating Central Electric
Cooling Central Electric
Fireplaces Number 1
Fireplaces Type Wood Burning Fireplace
Exterior
Exterior Feature Back Yard Fenced, Covered Patio/Deck, Storage Shed
Parking Features Attached Garage
Garage Spaces 1.0
Roof Type Composition
Street Surface Concrete,Curbs,Gutters
Private Pool No
Building
Lot Description Subdivision Lot
Story 1
Foundation Slab
Lot Size Range 0 Up To 1/4 Acre
Sewer Public Sewer
Water Public Water
Structure Type Brick,Wood
New Construction No
Schools
Elementary Schools Wedgewood Elementary School
Middle Schools Brookside Intermediate School
High Schools Clear Brook High School
School District 9 - Clear Creek
Others
Senior Community No
Restrictions Deed Restrictions
Tax ID 102-232-000-0008
Energy Description Ceiling Fans
Acceptable Financing Cash Sale, Conventional, FHA, VA
Tax Rate 2.0104
Disclosures Sellers Disclosure
Listing Terms Cash Sale, Conventional, FHA, VA
Financing Cash Sale,Conventional,FHA,VA
Special Listing Condition Sellers Disclosure
Read Less Info
Want to know what your home might be worth? Contact us for a FREE valuation!

Our team is ready to help you sell your home for the highest possible price ASAP

Bought with Realty Results
18333 Preston Rd # 100, Dallas, TX, 75252, United States


