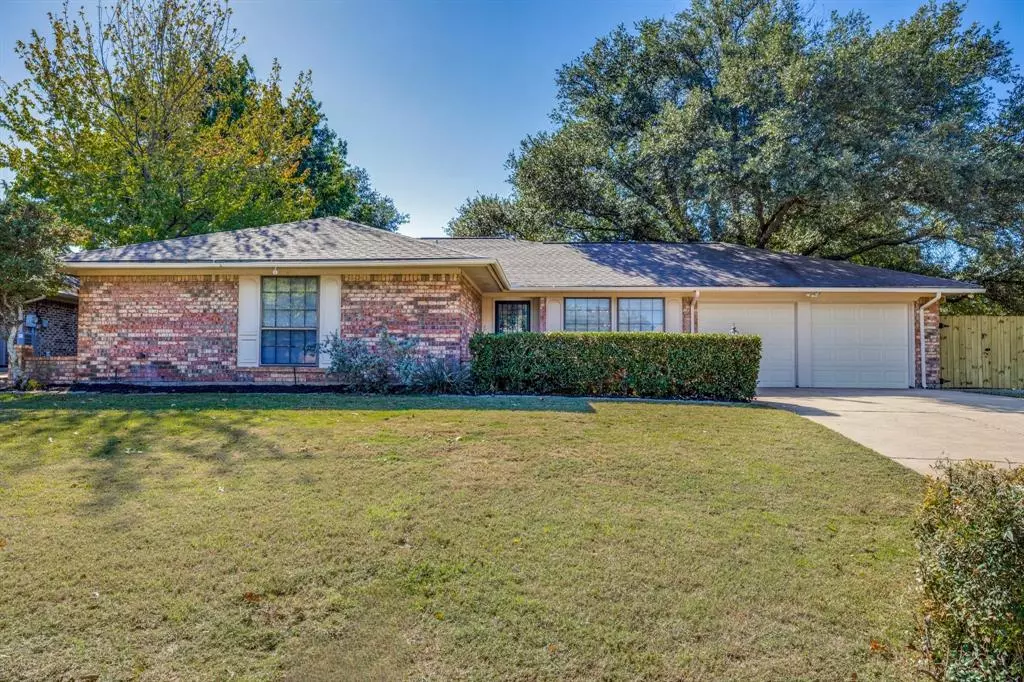$312,000
For more information regarding the value of a property, please contact us for a free consultation.
3 Beds
2 Baths
1,774 SqFt
SOLD DATE : 12/27/2024
Key Details
Property Type Single Family Home
Sub Type Single Family Residence
Listing Status Sold
Purchase Type For Sale
Square Footage 1,774 sqft
Price per Sqft $175
Subdivision Meadows Add
MLS Listing ID 20774766
Sold Date 12/27/24
Style Traditional
Bedrooms 3
Full Baths 2
HOA Y/N None
Year Built 1982
Annual Tax Amount $6,422
Lot Size 0.254 Acres
Acres 0.254
Property Description
Stunning Home on Oversized Lot with Luxury Upgrades & Impressive Features! Welcome to this exceptional home, set on one of the largest lots in the subdivision. Inside, you'll be captivated by the high-end finishes, including luxurious granite countertops throughout and brand-new luxury vinyl plank flooring that combines durability with modern style. The heart of the home features a spacious, open-concept living area with soaring cathedral ceilings, custom built-ins, and a cozy wood-burning fireplace, creating the perfect atmosphere for family gatherings. Adjacent to the living room is a separate wet bar room, ideal for entertaining guests in style. With two separate dining areas, you'll have plenty of space to host both intimate dinners and large gatherings. The updated kitchen is a dream, with sleek, modern appliances, ample storage, and elegant granite counters, making meal prep a pleasure. The large primary bedroom is a private retreat, featuring custom built-ins and a luxurious en-suite bath, complete with a soaking tub, separate shower, and double vanity for added convenience and comfort with ample design style. Step outside to the generously sized covered patio, an ideal spot for relaxing or dining alfresco while enjoying the expansive backyard. With its blend of timeless design, thoughtful updates, and unbeatable space, this home truly offers the perfect combination of luxury and functionality. Don't miss your chance to own this rare gem!
Location
State TX
County Tarrant
Direction East from Chisholm Trail Parkway on Sycamore School Road. Right on Pear Tree Lane.
Rooms
Dining Room 2
Interior
Interior Features Built-in Features, Cable TV Available, Cathedral Ceiling(s), Chandelier, Decorative Lighting, Double Vanity, Eat-in Kitchen, Granite Counters, High Speed Internet Available, Natural Woodwork, Walk-In Closet(s), Wet Bar
Heating Central, Fireplace(s)
Cooling Central Air
Flooring Luxury Vinyl Plank
Fireplaces Number 1
Fireplaces Type Brick, Living Room, Wood Burning
Appliance Dishwasher, Disposal, Electric Cooktop, Electric Oven
Heat Source Central, Fireplace(s)
Laundry Electric Dryer Hookup, Utility Room, Full Size W/D Area, Washer Hookup
Exterior
Exterior Feature Covered Patio/Porch, Rain Gutters
Garage Spaces 2.0
Fence Wood
Utilities Available Cable Available, City Sewer, City Water, Curbs, Electricity Connected, Individual Water Meter
Roof Type Composition
Total Parking Spaces 2
Garage Yes
Building
Lot Description Interior Lot, Landscaped, Lrg. Backyard Grass, Subdivision
Story One
Foundation Slab
Level or Stories One
Structure Type Brick
Schools
Elementary Schools Hazel Harvey Peace
Middle Schools Wedgwood
High Schools Southwest
School District Fort Worth Isd
Others
Ownership See Tax
Acceptable Financing Cash, Conventional, FHA, VA Loan
Listing Terms Cash, Conventional, FHA, VA Loan
Financing VA
Read Less Info
Want to know what your home might be worth? Contact us for a FREE valuation!

Our team is ready to help you sell your home for the highest possible price ASAP

©2025 North Texas Real Estate Information Systems.
Bought with Cindy Morales-Moore • Monument Realty
18333 Preston Rd # 100, Dallas, TX, 75252, United States


