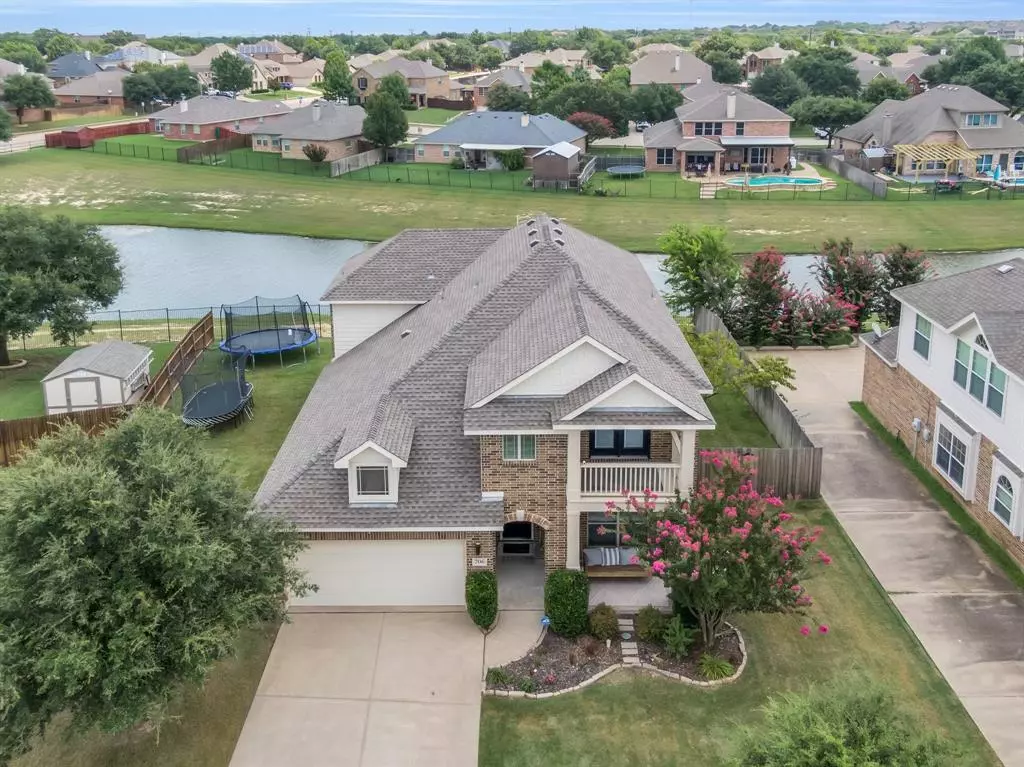$439,000
For more information regarding the value of a property, please contact us for a free consultation.
4 Beds
3 Baths
2,880 SqFt
SOLD DATE : 01/10/2025
Key Details
Property Type Single Family Home
Sub Type Single Family Residence
Listing Status Sold
Purchase Type For Sale
Square Footage 2,880 sqft
Price per Sqft $152
Subdivision The Rosebud Sec 2
MLS Listing ID 20684852
Sold Date 01/10/25
Style Traditional
Bedrooms 4
Full Baths 2
Half Baths 1
HOA Fees $32/ann
HOA Y/N Mandatory
Year Built 2010
Annual Tax Amount $7,398
Lot Size 9,757 Sqft
Acres 0.224
Property Description
Enjoy eating fresh peaches from your peach tree while listening to the soothing sound of the bubbling fountain in the pond! The front porch swing is another place to rewind or you might even enjoy a gentle evening breeze on the upstairs balcony. This peaceful, pristine home offers the comfort of natural light throughout and plenty of space for everyone. This home includes a second living area upstairs, a media room, 4 spacious bedrooms and 2 and a half baths. There is also a formal dining room that could be used as an office. Well thoughtout extras include: 12' insulation in the attic; Shelves and a built in nook located upstairs in the second living area (which makes for a great school room); french doors in the upstairs living area; new shiplap backsplash and freshly painted cabinets in the kitchen, and new fixtures in primary bathroom. Community ammenities include: pool, playground, and fishing pond. This home is conveniently located within walking distance of Mt. Peak elementary.
Location
State TX
County Ellis
Community Community Pool, Curbs, Fishing, Greenbelt, Playground, Pool, Sidewalks
Direction Follow GPS instructions
Rooms
Dining Room 1
Interior
Interior Features Decorative Lighting, Eat-in Kitchen, Granite Counters, High Speed Internet Available, Kitchen Island, Open Floorplan, Pantry, Walk-In Closet(s)
Heating Central, Electric
Cooling Ceiling Fan(s), Central Air, Electric
Flooring Carpet, Ceramic Tile
Appliance Dishwasher, Electric Cooktop, Electric Oven, Electric Water Heater, Microwave
Heat Source Central, Electric
Laundry Electric Dryer Hookup, Utility Room, Full Size W/D Area
Exterior
Exterior Feature Balcony, Covered Patio/Porch, Private Yard
Garage Spaces 2.0
Carport Spaces 2
Fence Back Yard, Wood, Wrought Iron
Community Features Community Pool, Curbs, Fishing, Greenbelt, Playground, Pool, Sidewalks
Utilities Available City Sewer, City Water, Concrete, Curbs, Sidewalk
Roof Type Shingle
Total Parking Spaces 2
Garage Yes
Building
Lot Description Adjacent to Greenbelt, Cul-De-Sac, Greenbelt, Interior Lot, Landscaped, Lrg. Backyard Grass, Sprinkler System, Subdivision, Tank/ Pond
Story Two
Foundation Brick/Mortar, Slab
Level or Stories Two
Structure Type Brick,Fiber Cement,Wood
Schools
Elementary Schools Mtpeak
Middle Schools Dieterich
High Schools Midlothian
School District Midlothian Isd
Others
Restrictions Deed
Ownership Grover
Acceptable Financing Cash, Conventional, FHA, VA Loan
Listing Terms Cash, Conventional, FHA, VA Loan
Financing FHA
Special Listing Condition Aerial Photo, Survey Available
Read Less Info
Want to know what your home might be worth? Contact us for a FREE valuation!

Our team is ready to help you sell your home for the highest possible price ASAP

©2025 North Texas Real Estate Information Systems.
Bought with Amy Rader • Tero Real Estate
18333 Preston Rd # 100, Dallas, TX, 75252, United States


