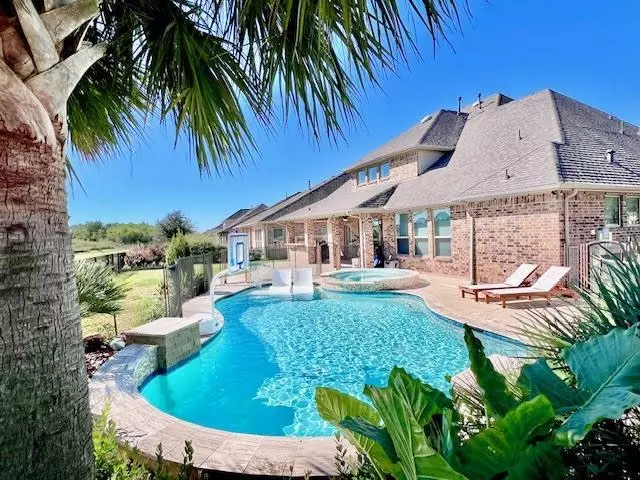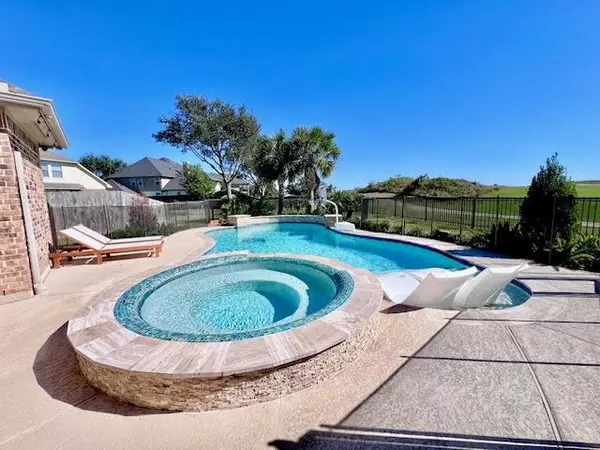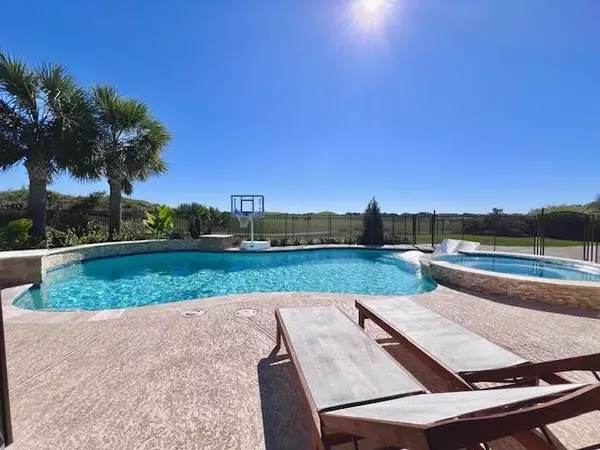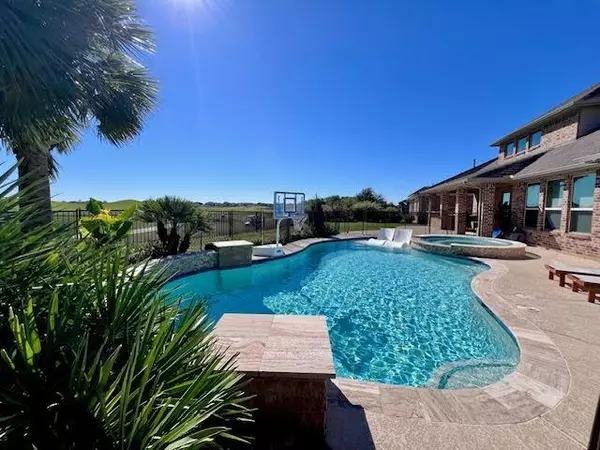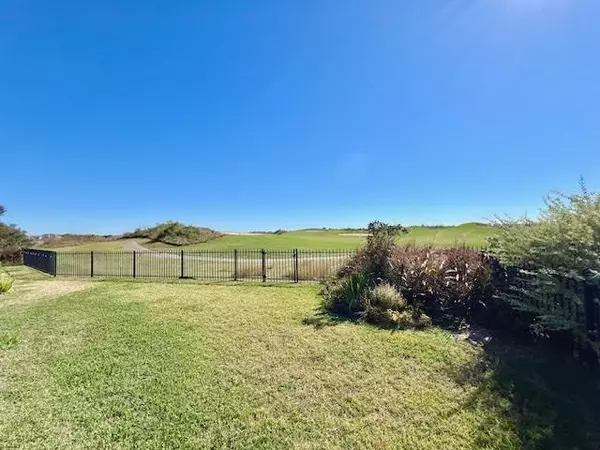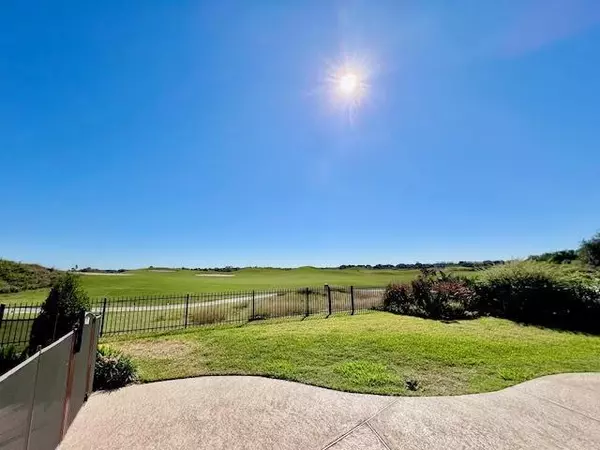$765,000
For more information regarding the value of a property, please contact us for a free consultation.
5 Beds
4 Baths
3,509 SqFt
SOLD DATE : 01/10/2025
Key Details
Property Type Single Family Home
Listing Status Sold
Purchase Type For Sale
Square Footage 3,509 sqft
Price per Sqft $209
Subdivision Magnolia Creek Sec 13
MLS Listing ID 21598605
Sold Date 01/10/25
Style Traditional
Bedrooms 5
Full Baths 4
HOA Fees $64/ann
HOA Y/N 1
Year Built 2019
Annual Tax Amount $8,463
Tax Year 2024
Lot Size 10,253 Sqft
Acres 0.2354
Property Description
Nestled on the esteemed Magnolia Creek Golf Course, this exceptional home is located on the renowned England Hole 2. You can play golf or dive into relaxation with your stunning pool/spa and entertain year around with your outdoor kitchen/bar area where it is perfectly positioned to offer sweeping views of the lush golf course. The main level offers your primary suite w/a sitting area and spacious walk-in closet. Additionally, there is a second bedroom and full bath along with a dedicated office. This open floor plan has a seamless flow with a beautiful, floor to ceiling rock fireplace as a focal point. The kitchen offers ample seating at the breakfast bar and double ovens. The upstairs has 3 bedrooms and a media room. This home combines the best of indoor-outdoor living with luxurious finishes and a prime location. A true gem for those seeking both elegance and practicality. The pool/spa and outdoor kitchen are appx. 3 years old.
Location
State TX
County Galveston
Area League City
Rooms
Bedroom Description 2 Bedrooms Down,En-Suite Bath,Primary Bed - 1st Floor,Sitting Area,Walk-In Closet
Other Rooms 1 Living Area, Home Office/Study, Media, Utility Room in House
Master Bathroom Full Secondary Bathroom Down, Primary Bath: Separate Shower, Primary Bath: Soaking Tub, Secondary Bath(s): Shower Only, Secondary Bath(s): Tub/Shower Combo
Den/Bedroom Plus 5
Kitchen Breakfast Bar, Island w/o Cooktop, Kitchen open to Family Room, Pantry
Interior
Interior Features Crown Molding, Fire/Smoke Alarm, High Ceiling, Prewired for Alarm System, Window Coverings, Wine/Beverage Fridge
Heating Central Gas
Cooling Central Electric
Flooring Carpet, Tile
Fireplaces Number 1
Fireplaces Type Gaslog Fireplace
Exterior
Exterior Feature Back Yard Fenced, Covered Patio/Deck, Outdoor Kitchen, Patio/Deck, Spa/Hot Tub, Sprinkler System
Parking Features Attached Garage, Tandem
Garage Spaces 3.0
Garage Description Double-Wide Driveway
Pool Gunite, Heated, In Ground, Pool With Hot Tub Attached
Roof Type Composition
Street Surface Asphalt
Private Pool Yes
Building
Lot Description On Golf Course, Subdivision Lot
Story 2
Foundation Slab
Lot Size Range 0 Up To 1/4 Acre
Sewer Public Sewer
Water Public Water
Structure Type Brick
New Construction No
Schools
Elementary Schools Gilmore Elementary School
Middle Schools Victorylakes Intermediate School
High Schools Clear Springs High School
School District 9 - Clear Creek
Others
HOA Fee Include Clubhouse,Recreational Facilities
Senior Community No
Restrictions Deed Restrictions
Tax ID 4906-0001-0001-000
Ownership Full Ownership
Energy Description Ceiling Fans,Digital Program Thermostat,Insulation - Blown Cellulose
Acceptable Financing Cash Sale, Conventional, FHA, VA
Tax Rate 1.6715
Disclosures Sellers Disclosure
Listing Terms Cash Sale, Conventional, FHA, VA
Financing Cash Sale,Conventional,FHA,VA
Special Listing Condition Sellers Disclosure
Read Less Info
Want to know what your home might be worth? Contact us for a FREE valuation!

Our team is ready to help you sell your home for the highest possible price ASAP

Bought with UTR TEXAS, REALTORS
18333 Preston Rd # 100, Dallas, TX, 75252, United States


