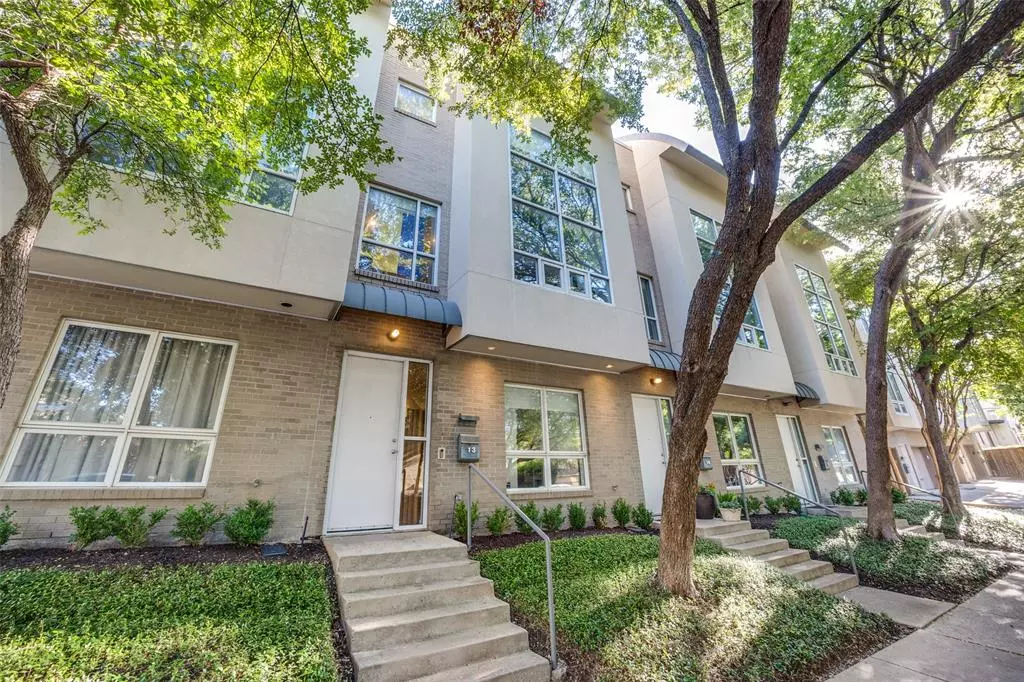$625,000
For more information regarding the value of a property, please contact us for a free consultation.
2 Beds
4 Baths
2,060 SqFt
SOLD DATE : 01/13/2025
Key Details
Property Type Condo
Sub Type Condominium
Listing Status Sold
Purchase Type For Sale
Square Footage 2,060 sqft
Price per Sqft $303
Subdivision Travis Street Condos 4100
MLS Listing ID 20789392
Sold Date 01/13/25
Style Contemporary/Modern
Bedrooms 2
Full Baths 2
Half Baths 2
HOA Fees $452/mo
HOA Y/N Mandatory
Year Built 1999
Lot Dimensions Condo
Property Description
A rare opportunity in one of Dallas' most popular and walkable neighborhoods! This contemporary townhouse-style condo offers 2 bedrooms, a separate loft study-office-gym area, 2 full & 2 half baths, laundry room, and an attached 2-car garage. Two story windows bring abundant natural light and treehouse views into the spacious and open living and dining areas. Upgraded features include hardwood flooring in most rooms, marble entry, gas fireplace, Bosch stainless steel appliances, gas range, granite countertops and island, smooth-finish walls, art lighting, integrated sound speakers, and a tankless hot water heater. A balcony, generous walk-in closet, separate jetted bathtub & shower, and dual sinks are highlights of the primary suite. All this in a sought after location just steps from the Katy Trail, Knox Street & West Village shopping and dining, Turtle Creek, Cole Park, 75 commutes, and within 2 easy blocks of Beverley's, Clifton Club, LePassage, Rose Cafe, Salum, Regine's, and Maison Chinoise... plus more to come soon!
Location
State TX
County Dallas
Community Community Sprinkler
Direction Use GPS
Rooms
Dining Room 1
Interior
Interior Features Cable TV Available, Decorative Lighting, Flat Screen Wiring, Granite Counters, High Speed Internet Available, Kitchen Island, Open Floorplan, Pantry, Sound System Wiring, Walk-In Closet(s)
Heating Central, Fireplace(s), Natural Gas, Zoned
Cooling Ceiling Fan(s), Central Air, Electric, Zoned
Flooring Carpet, Ceramic Tile, Hardwood, Marble, Wood
Fireplaces Number 1
Fireplaces Type Gas Starter, Living Room
Appliance Dishwasher, Disposal, Gas Range, Microwave, Plumbed For Gas in Kitchen, Tankless Water Heater
Heat Source Central, Fireplace(s), Natural Gas, Zoned
Laundry Electric Dryer Hookup, Utility Room, Full Size W/D Area, Washer Hookup
Exterior
Exterior Feature Balcony
Garage Spaces 2.0
Community Features Community Sprinkler
Utilities Available Cable Available, City Sewer, City Water, Community Mailbox, Electricity Available, Natural Gas Available
Roof Type Composition
Total Parking Spaces 2
Garage Yes
Building
Lot Description Few Trees, Landscaped, Sprinkler System
Story Three Or More
Foundation Slab
Level or Stories Three Or More
Structure Type Stucco
Schools
Elementary Schools Milam
Middle Schools Spence
High Schools North Dallas
School District Dallas Isd
Others
Ownership see DCAD
Acceptable Financing Cash, Conventional, VA Loan
Listing Terms Cash, Conventional, VA Loan
Financing Cash
Read Less Info
Want to know what your home might be worth? Contact us for a FREE valuation!

Our team is ready to help you sell your home for the highest possible price ASAP

©2025 North Texas Real Estate Information Systems.
Bought with David Griffin • David Griffin & Company
18333 Preston Rd # 100, Dallas, TX, 75252, United States


