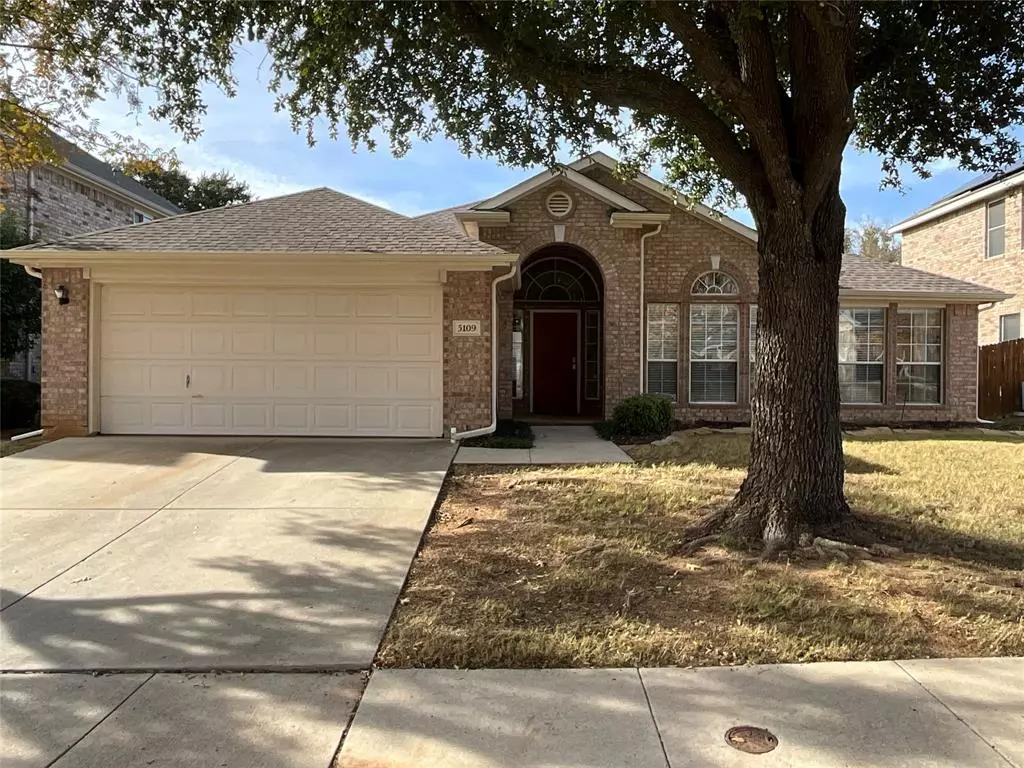$450,000
For more information regarding the value of a property, please contact us for a free consultation.
4 Beds
2 Baths
2,279 SqFt
SOLD DATE : 01/10/2025
Key Details
Property Type Single Family Home
Sub Type Single Family Residence
Listing Status Sold
Purchase Type For Sale
Square Footage 2,279 sqft
Price per Sqft $197
Subdivision Timberview Estates West Ph 1, 2
MLS Listing ID 20785350
Sold Date 01/10/25
Style Traditional
Bedrooms 4
Full Baths 2
HOA Fees $25/ann
HOA Y/N Mandatory
Year Built 1997
Lot Size 7,143 Sqft
Acres 0.164
Property Description
Open House Sunday! Rare One Story, 2,200 sqft, 4 Bed, 2 Bath Home with Outstanding Flower Mound Schools located in Coveted Timberview Estates is Ready for Quick Move In! Open Floor Plan with Massive Living Room accentuated by Gas Fireplace & New Carpet is excellent for Entertaining Family & Friends or everyday living. Spacious Kitchen has White Painted Cabinets, Elegant Granite Counters, Center Island & a Gas Cooktop complimented by Separate Formal Dining Area with Wood Flooring, large enough for an 8 Chair Table & Buffett. Terrific Breakfast Area is open to both Kitchen & Living Room Overlooking Covered Back Patio. The Primary Suite is a Luxurious Private Retreat that boasts a Sitting Area with a Wonderful View & an Impressively Large Walk-in Closet for Optimal Storage & a variety of wardrobes. In Suite Bath has Modern Lighting, Long Counter with dual sinks, Glass Shower & Separate Garden Tub. 3 Secondary Bedrooms are separated from the Primary Bedroom. Versatile 4th Bedroom has Hardwood Floors & can easily be used as a Study or Playroom, offering flexibility to meet a variety of buyers needs. Adorable Full Bathroom & a Perfectly Located Laundry Room make it easy to wash & put away clothes outside the view of guests. Expansive Backyard with wood fence features a Covered Patio which allows you to unwind & relax. Take a Short Walk to Gaston Park with connecting bridge to Riverwalk & Flower Mound Trails. Conveniently located near Long Prairie Rd, Presbyterian Hospital, Shopping Areas & Bridlewood Golf Club make this home a Prime Location not only as a place to live, but as a lifestyle. Don't miss the opportunity to make this stunning property your dream home!
Location
State TX
County Denton
Direction See GPS
Rooms
Dining Room 2
Interior
Interior Features Cable TV Available, Chandelier, Decorative Lighting, High Speed Internet Available
Heating Central, Natural Gas
Cooling Ceiling Fan(s), Central Air, Electric
Flooring Carpet, Ceramic Tile, Hardwood
Fireplaces Number 1
Fireplaces Type Gas Logs, Gas Starter, Living Room
Appliance Dishwasher, Disposal, Electric Oven, Gas Cooktop, Gas Water Heater, Microwave, Plumbed For Gas in Kitchen, Vented Exhaust Fan
Heat Source Central, Natural Gas
Laundry Electric Dryer Hookup, Full Size W/D Area, Washer Hookup
Exterior
Exterior Feature Covered Patio/Porch, Rain Gutters
Garage Spaces 2.0
Fence Back Yard, Wood
Utilities Available All Weather Road, Cable Available, City Sewer, City Water, Concrete, Curbs, Individual Gas Meter, Individual Water Meter, Sidewalk, Underground Utilities
Roof Type Composition
Total Parking Spaces 2
Garage Yes
Building
Lot Description Lrg. Backyard Grass, Sprinkler System, Subdivision
Story One
Foundation Slab
Level or Stories One
Structure Type Brick,Wood
Schools
Elementary Schools Flower Mound
Middle Schools Lamar
High Schools Marcus
School District Lewisville Isd
Others
Ownership See Tax
Acceptable Financing Cash, Conventional, FHA, VA Loan
Listing Terms Cash, Conventional, FHA, VA Loan
Financing Conventional
Read Less Info
Want to know what your home might be worth? Contact us for a FREE valuation!

Our team is ready to help you sell your home for the highest possible price ASAP

©2025 North Texas Real Estate Information Systems.
Bought with Ben Howard • Keller Williams Realty-FM
18333 Preston Rd # 100, Dallas, TX, 75252, United States


