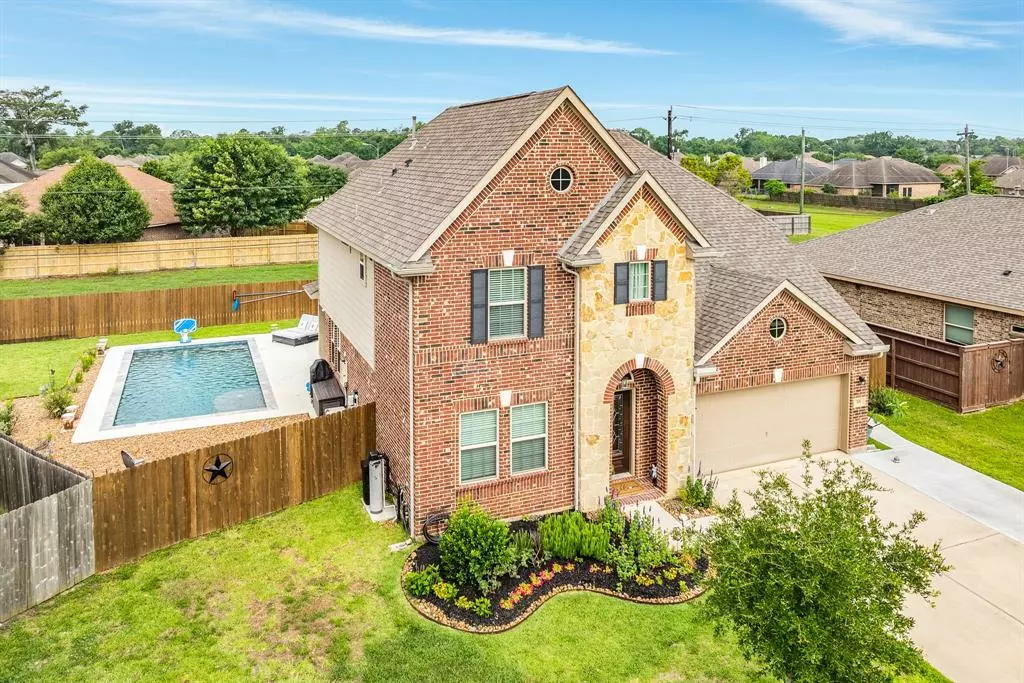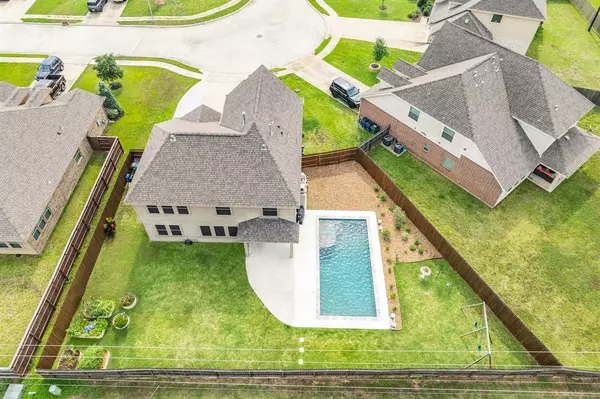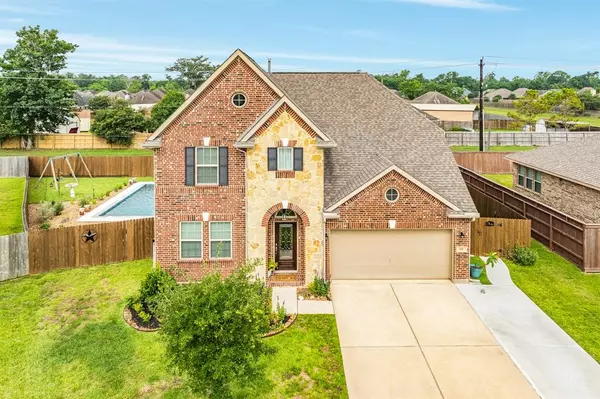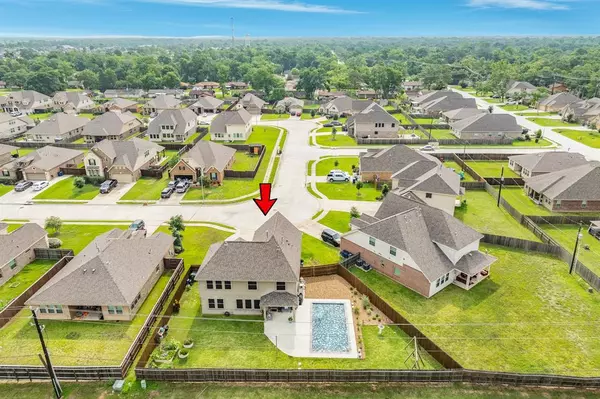$375,000
For more information regarding the value of a property, please contact us for a free consultation.
4 Beds
2.1 Baths
2,322 SqFt
SOLD DATE : 01/13/2025
Key Details
Property Type Single Family Home
Listing Status Sold
Purchase Type For Sale
Square Footage 2,322 sqft
Price per Sqft $150
Subdivision Creek Bend A0066 J E Groce
MLS Listing ID 10825702
Sold Date 01/13/25
Style Traditional
Bedrooms 4
Full Baths 2
Half Baths 1
HOA Fees $41/ann
HOA Y/N 1
Year Built 2018
Annual Tax Amount $7,364
Tax Year 2023
Lot Size 9,238 Sqft
Acres 0.2121
Property Description
STUNNING HOME W/ SPARKLING IN-GROUND POOL IN GORGEOUS NEIGHBORHOOD!!! WHAT AN ABSOLUTELY INCREDIBLE STEAL OF A DEAL ON THIS ONE! Meticulously Maintained w/ Incredible Features which Include: Stately Curb Appeal; Gorgeous Landscaping; Extra Wide Concrete Drive; True Great Room w/ Open Concept Layout; Kitchen w/ Upgraded Appliance Suite, Eat-In Bar, & Breakfast Area; Oversized Living Area; Formal Dining; Office/Flex Room; Spacious Primary Bedroom w/ Luxurious Bath, Spa-Style Soaking Tub, Walk-In Shower, & Huge Closet; 3 Secondary Bedrooms & Loft Area; Water Softener; Radiant Attic Barrier & Solar Screens for Energy Efficiency; Google Home Nest System w/ Camera System to Monitor Pool; Neutral Colors; Gorgeous Heated In-Ground Pool w/ Sun Shelf & Bubblers is APP Controlled & has a Reverse Osmosis (Oxygen Infused) System; Fire Pit Area; Amazing Back Yard; Raised Bed Gardens; Refrigerator, Washer & Dryer Remain. Make an appointment to see it today because there aren't many like this!
Location
State TX
County Brazoria
Area Richwood
Rooms
Bedroom Description All Bedrooms Up,Primary Bed - 2nd Floor,Walk-In Closet
Other Rooms 1 Living Area, Breakfast Room, Formal Dining, Home Office/Study, Kitchen/Dining Combo, Living Area - 1st Floor, Living/Dining Combo, Utility Room in House
Master Bathroom Half Bath, Primary Bath: Double Sinks, Primary Bath: Separate Shower, Primary Bath: Soaking Tub, Secondary Bath(s): Tub/Shower Combo
Kitchen Breakfast Bar, Kitchen open to Family Room, Pantry, Walk-in Pantry
Interior
Interior Features Dryer Included, High Ceiling, Prewired for Alarm System, Refrigerator Included, Washer Included, Water Softener - Owned, Window Coverings
Heating Central Gas
Cooling Central Electric
Flooring Carpet, Tile
Exterior
Exterior Feature Back Yard, Back Yard Fenced, Covered Patio/Deck, Fully Fenced, Patio/Deck, Porch
Parking Features Attached Garage
Garage Spaces 2.0
Pool Heated, In Ground
Roof Type Composition
Street Surface Concrete,Curbs
Private Pool Yes
Building
Lot Description Subdivision Lot
Story 2
Foundation Slab
Lot Size Range 0 Up To 1/4 Acre
Sewer Public Sewer
Water Public Water
Structure Type Brick,Cement Board,Stone
New Construction No
Schools
Elementary Schools Polk Elementary School (Brazosport)
Middle Schools Clute Intermediate School
High Schools Brazoswood High School
School District 7 - Brazosport
Others
HOA Fee Include Other
Senior Community No
Restrictions Deed Restrictions
Tax ID 2992-0002-022
Energy Description Digital Program Thermostat,High-Efficiency HVAC,HVAC>13 SEER,Insulated/Low-E windows,Insulation - Batt,Insulation - Blown Cellulose,Radiant Attic Barrier,Solar Screens
Acceptable Financing Cash Sale, Conventional, FHA, Seller May Contribute to Buyer's Closing Costs, USDA Loan, VA
Tax Rate 2.156
Disclosures Other Disclosures, Sellers Disclosure, Special Addendum
Green/Energy Cert Home Energy Rating/HERS
Listing Terms Cash Sale, Conventional, FHA, Seller May Contribute to Buyer's Closing Costs, USDA Loan, VA
Financing Cash Sale,Conventional,FHA,Seller May Contribute to Buyer's Closing Costs,USDA Loan,VA
Special Listing Condition Other Disclosures, Sellers Disclosure, Special Addendum
Read Less Info
Want to know what your home might be worth? Contact us for a FREE valuation!

Our team is ready to help you sell your home for the highest possible price ASAP

Bought with Coldwell Banker Ultimate
18333 Preston Rd # 100, Dallas, TX, 75252, United States







